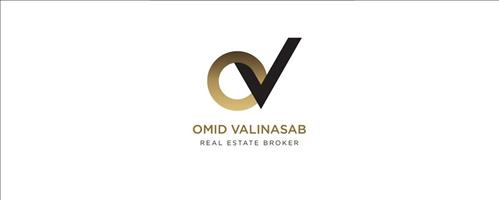Description
Welcome to this exquisitely renovated gem nestled at the top of Trinity Bellwoods Park, right in the heart of vibrant Little Italy. Sitting proudly on a rare 25-foot-wide lot and offering approximately 3,800 sq.ft. of total living space, this home perfectly balances timeless colonial charm with sleek, modern sophistication. Step into the elegant transitional-style interior, where classic architecture meets contemporary design. The open-concept main floor is an entertainers dream, seamlessly connecting formal living and dining areas with a relaxed family room. At its heart is a stunning chefs kitchen, outfitted with top-of-the-line Miele appliances and exquisite finishes. Sunlight floods the space, creating a warm and inviting atmosphere, the perfect start to any day. The home boasts two luxurious primary bedrooms, located on the second and third floors, each with a spa-inspired ensuite. Access to a private walkout balcony on the third floor ideal for sipping your morning coffee or enjoying serene evening views. A well-appointed laundry room is conveniently located on the second floor, with an additional laundry area in the basement for added flexibility. The fully finished basement offers exceptional versatility, with a cozy recreation room, an additional bedroom, and a separate entrance perfect for guests, in-laws, or potential income opportunities. This one-of-a-kind property wont stay on the market for long. Book your private showing today and experience luxury living in one of Toronto's most sought-after neighborhoods. The video and pictures were taken in April 2025 when the property was fully staged. Property is currently vacant.
Additional Details
-
- Community
- Trinity-Bellwoods
-
- Lot Size
- 25 X 102 Ft.
-
- Approx Sq Ft
- 2500-3000
-
- Building Type
- Semi-Detached
-
- Building Style
- 3-Storey
-
- Taxes
- $7968 (2024)
-
- Garage Space
- 1
-
- Garage Type
- Detached
-
- Air Conditioning
- Central Air
-
- Heating Type
- Forced Air
-
- Kitchen
- 2
-
- Kitchen Plus
- 1
-
- Basement
- Finished, Separate Entrance
-
- Pool
- None
-
- Listing Brokerage
- RE/MAX ONESTOP TEAM REALTY





















































